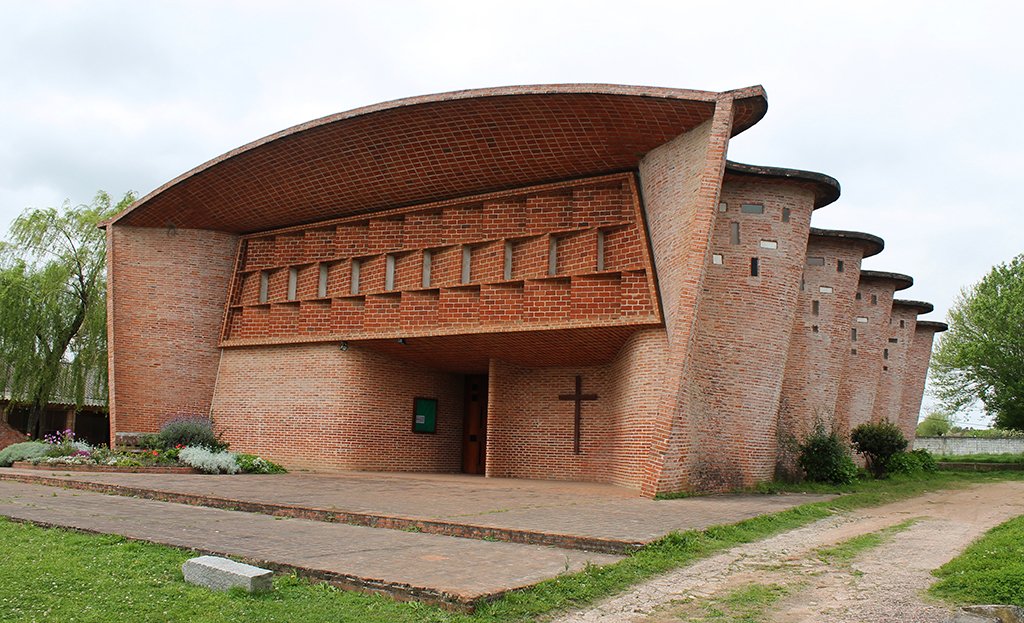Revolutionary Architecture: Eladio Dieste
Eladio Dieste (1917-2000) was a Uruguayan engineer known for his pioneering use of brick for his structures at a time when concrete had become increasingly popular. His philosophy and approach to design and construction was heavily influenced by his friend and artist Joaquin Torres Garcia who argued “our North is the South” inspiring Uruguayans to look to their roots, people and environmental conditions to shape their perspectives, culture and the actions that come out of these. This philosophy informed all aspects of Dieste’s projects throughout his career.
For Dieste, brick seemed the obvious choice in terms of cost, availability, cultural representation and skill. Local builders had great understanding of brick as a traditional material that was very well suited to the warmer conditions of Uruguay. Brick is 20% lighter than concrete, production speed is faster since only the mortar between bricks needs to dry and it has beneficial hygrothermal properties that help control damp and moisture within a building.
From a philosophical point of view, Dieste saw the structure, geometry and material components of the building process as elements of an interrelated whole, that, if unified, resolve harmoniously. He called this “cosmic economy”. Other well-known engineers also shared this opinion, including Eduardo Torroja; however, unlike Torroja, Dieste took it a step further and greatly considered the construction process and worker experience during construction. This echoes the difference in their political viewpoint; while Torroja held a Nationalist perspective and operated mainly from the zone of academia, Dieste adopted a more liberal perspective and had close contact to his workers during the construction of his buildings. This can be seen in his innovative use of tools and prefabricated formwork and methods of prestressing.
Image 1: Construction of ruled surface walls at Church of Christ the Worker in Atlántida, Uruguay. Taken from Remo Pedreschi's, The Engineer's Contribution to Contemporary Architecture.
Two major typologies associated with Dieste are his free-standing barrel vaults and his Gaussian vault. Both are highly innovative and showcase his sensitivity to structural design and intuition of construction. The self-supported vault arose from economic constraints and his aesthetic desire to avoid ties and buttressing. A prime example of this is La Gaviota (The Sea Gull) which incorporates a cantilever property to support the barrel vault, supported with a single column. The bricks were prestressed using Dieste’s self-invented technique of prestressing using looped wires that will be displaced perpendicularly, thereby compressing the brick. The culmination of these techniques in unison was the creation of a seamless, structurally efficient and elegant design that boasted both simplicity of construction and economic efficiency.
Image 2: Door of Wisdom ("The Gull"), Salto, Uruguay. Taken from Probable Architectures of Improbable Reason
Dieste’s Gaussian vault is arguably his most innovative structural typology. Unlike the barrel vault the Gaussian vault incorporates double curvature, making the structure more visually stimulating and increasing its resistance to buckling, which is generally the critical failure mode for shells and thin curved structures since they incorporate catenary curves which have high bending resistance. The catenary curves of the Gaussian vault typically use shallow spans when used for roofs, due to the length they must traverse, however this makes them more likely to buckle. In his industrial architecture, for example for Silos he constructed in the 1970’s, he also used this double curvature form of the Gaussian vault, but with shorter span to depth ratios as aesthetics are far less of an important consideration here.
A beautiful example of his Gaussian vaults is showcased through their incorporation into the design of the Church of Christ the Worker, in Atlántida. This was one of Dieste’s first major building commissions, constructed between 1958 and 1960. His use of terracotta brick enables the material to act both structurally and aesthetically as a finish. The walls of this Church incorporate another typology Dieste frequently used, that being ruled surfaces. This curvature of the wall incorporated further stiffness to the building, considerably reducing the effects of wind loading. It also added further aesthetic quality and a uniqueness to his designs.
Image 3: Church of Cristo Obrero. Atlantida, Uruguay. 1958-60. Credit: Julian Palacio.
The modular and repetitive nature of a number of these typologies lends themselves to the increased constructability of the structure. Dieste utilised a system of formwork during construction, wherein which the formwork would be used as a base for one vault and then, after the cement had dried, the formwork could be repositioned to repeat the process. This meant construction was simple and fast.
The operation of Dieste’s construction process within his company Dieste y Montañez was very unique for its time. Workers were given great autonomy regarding their position and jobs during the construction process. The environment enabled effective learning and training of less skilled workers by workers with more expertise and experience. Dieste wanted to minimise the distance between the construction worker and the buildings design and did so through the rejection of Taylorist ideals of economy and labour in the set-up of his company. One could argue that this was possible due to the closed political environment Uruguay had at the time as there was no economic competition for business. Furthermore, during Dieste’s career the 20th century immigrant led workers movement was also going on. His attitude to construction and philosophy in line with the reclamation of Uruguay’s native roots played a large part in the development of his company and its great success.



